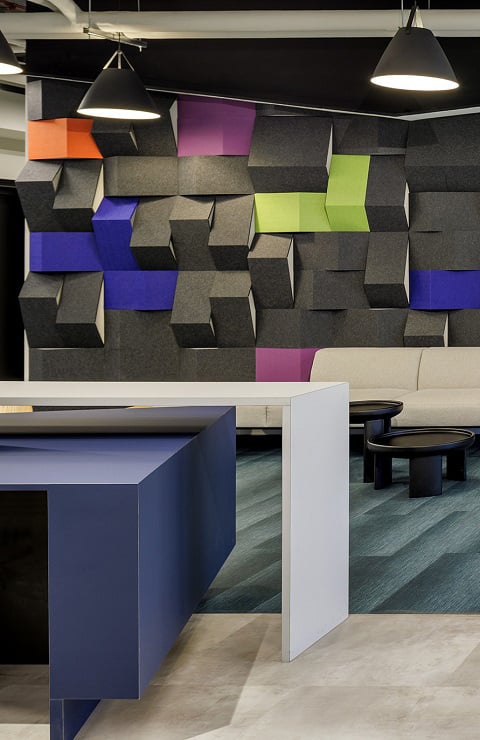ESHED Offices
CAMPUS AMOT, 2 HaRokmim , Holon
Tenant: Eshed Group
Location: Amot Campus Holon
Floor: 17
Area: 1,260 sq.m
Architect: Donski Architects
Timeframe: 3 months, including fire permits
The Eshed Group excels in large-scale project management for real estate, engineering, operation, and control. The company specializes in establishing and operating outsourcing solutions that assist clients in optimizing human resources, time, and space.
The project included: finishing and systems according to the design-build method, from shell level to final touches.
The offices are designed to cater to the specific requirements of the engineering company, featuring multiple individual rooms instead of shared workspaces.
The public hallways and kitchens featured exposed ceilings, LVT flooring in various tones, suspended curtains, and three-dimensional felt coverings.
The rooms showcased a variety of ceiling tiles, including those with different textures and SPC cladding. Intricate plaster ceilings and prominent cornices adorned other areas, adding an element of sophistication. Stylish glass partitions and doors were seamlessly incorporated into the room facades. Despite tight deadlines, the project was completed and delivered before the contractual deadline.
